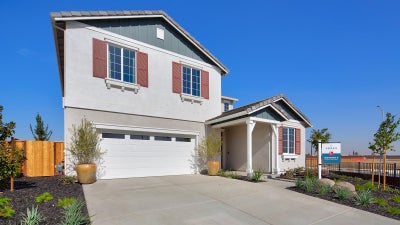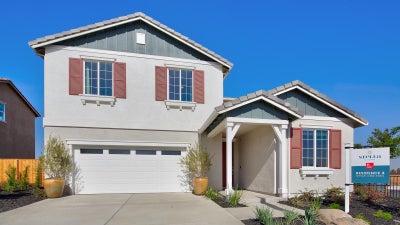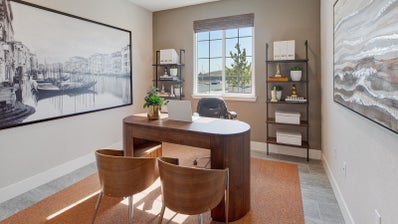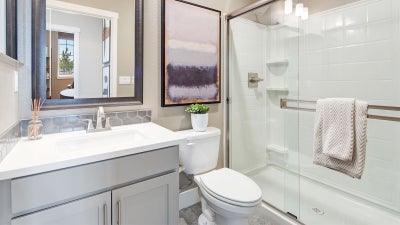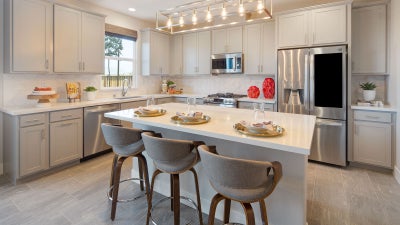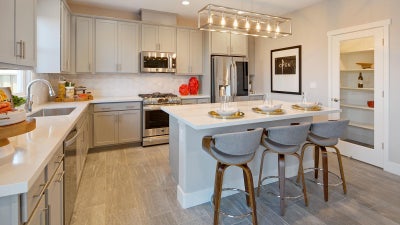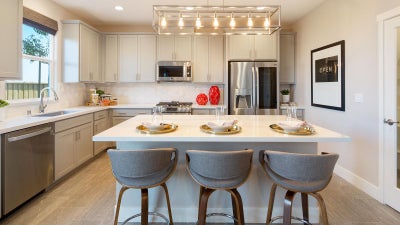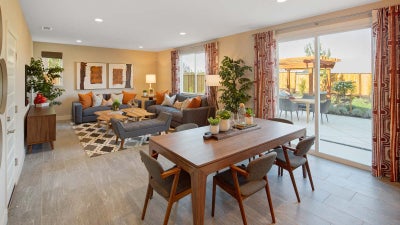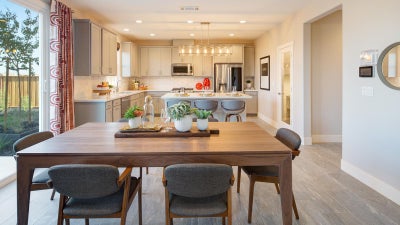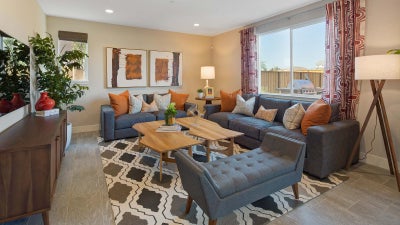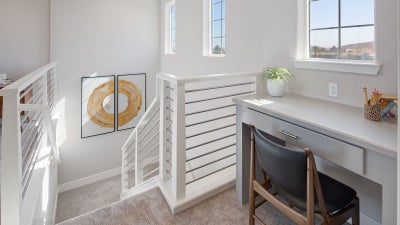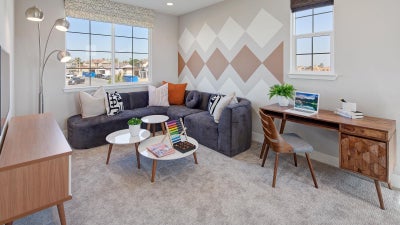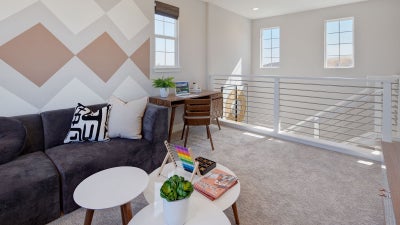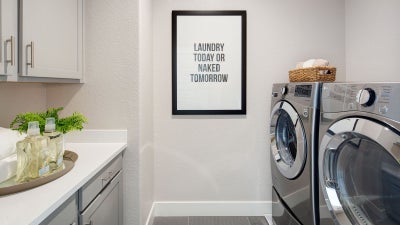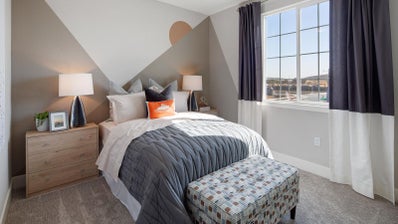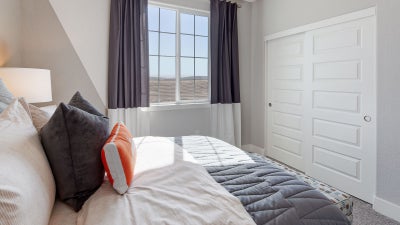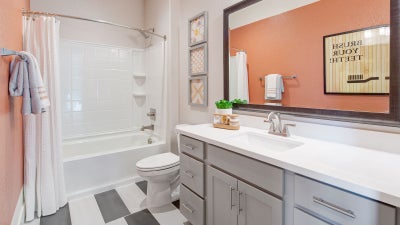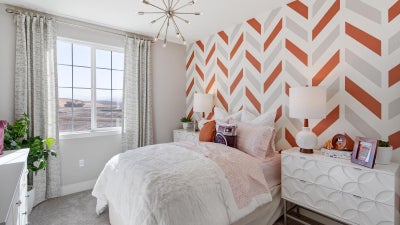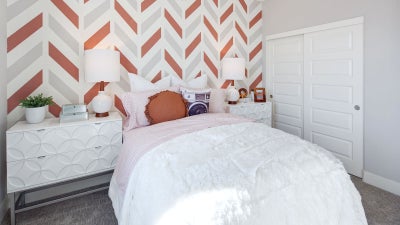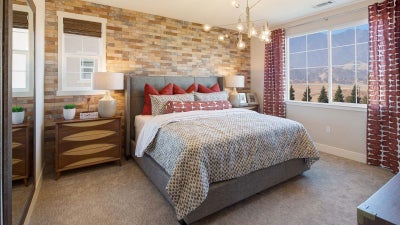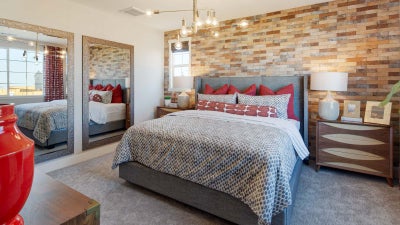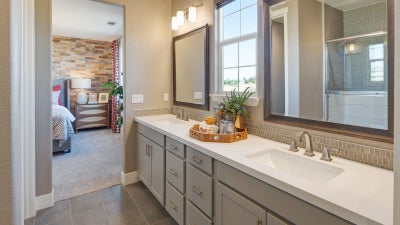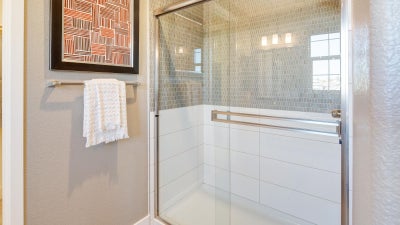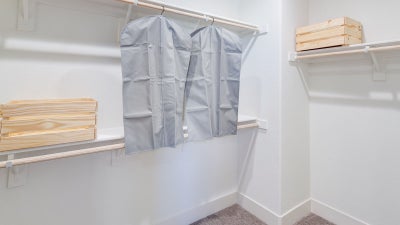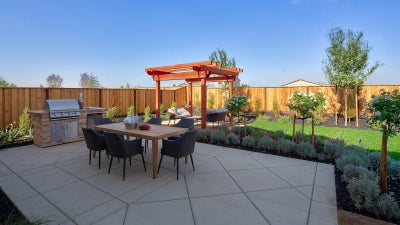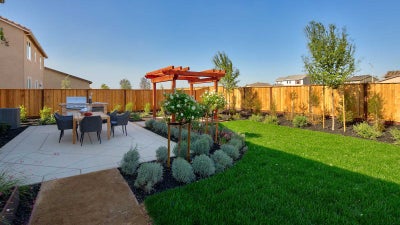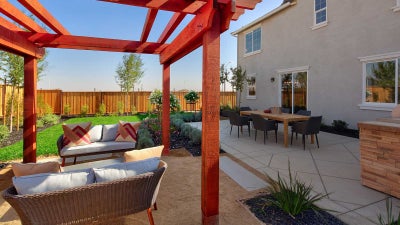Gorgeous two-story home with 2,179 Sq. Ft. (approx.) of living space, 4-5 bedrooms, 3 baths, and a 2-car garage! The first floor features a bedroom and full bath off of the entrance, perfect for a guest or older relative. The expansive Great Room has plenty of room to entertain friends and family, a large Family Dining area, and a gourmet Kitchen with granite countertops, 6” backsplash, and full-height at cooktop in 3 color choices, kitchen island overlooking the Family Dining and Great Room, stainless steel single basin kitchen sink, Beech cabinets with recessed panels in 2 stain choices, LG stainless steel kitchen appliances including 5-burner smart wi-fi enabled 30" self-cleaning gas range with a microhood and dishwasher.
The second floor includes a Loft (or optional 5th Bedroom), a centrally located Laundry Room with pre-plumbing for a washer and dryer, spacious secondary bedrooms, a large Owner's Suite with a walk-in closet, and an adjoining private bath with dual vanities with E-Stone countertops, 4” splash and undermount rectangular sinks, polished chrome hardware and bath accessories, designer-selected overhead chrome lighting, spacious fiberglass shower with glass and chrome enclosure and square-cut vanity mirrors. This home also comes with hand-laid 18" x 18" ceramic tile flooring at Entry, Kitchen, Dining Room, and Owner's Bathroom, hand-laid 12" x 12" ceramic tile flooring in all secondary baths and Laundry, designer selected carpet in all other rooms including stairs, smart thermostat, tankless water heater, a video doorbell, and much more! Please see the Sales Agent for complete details.

